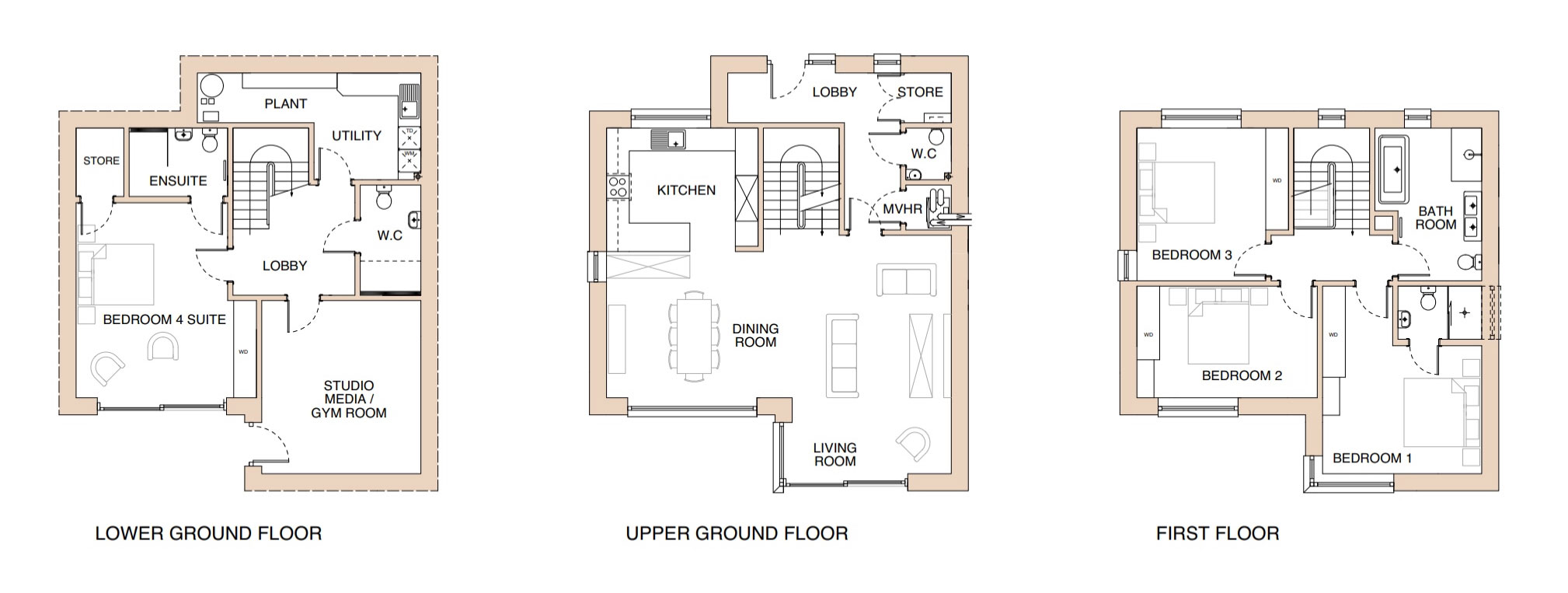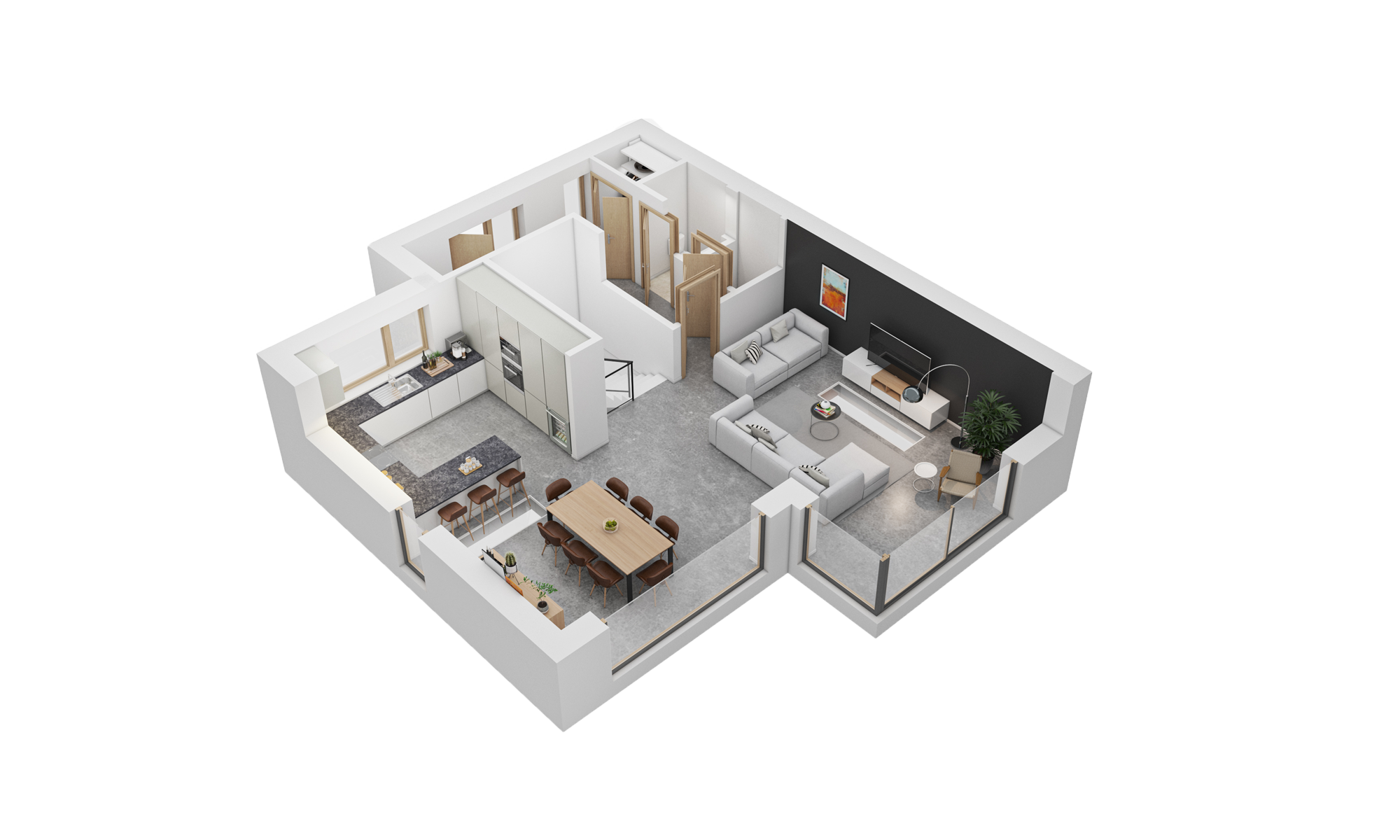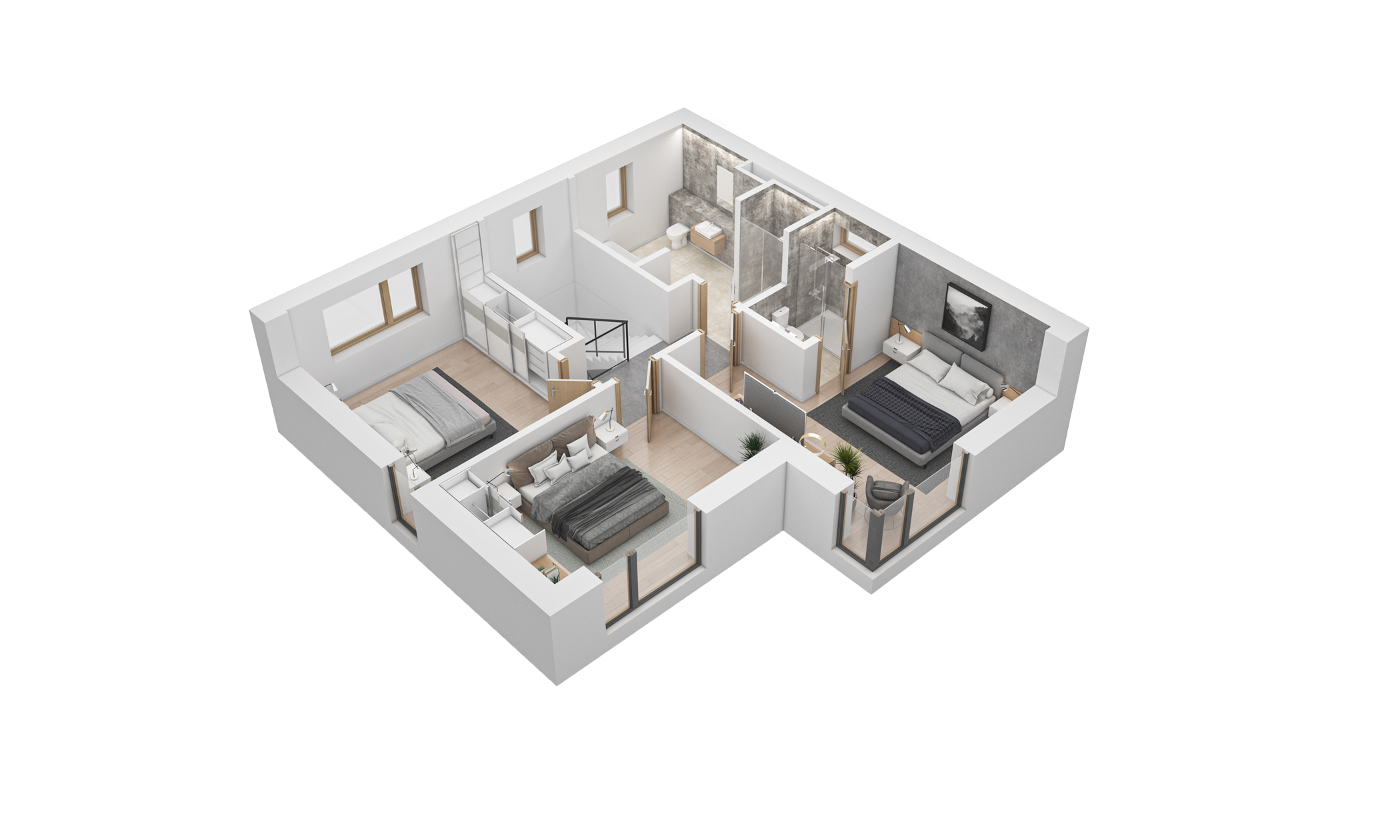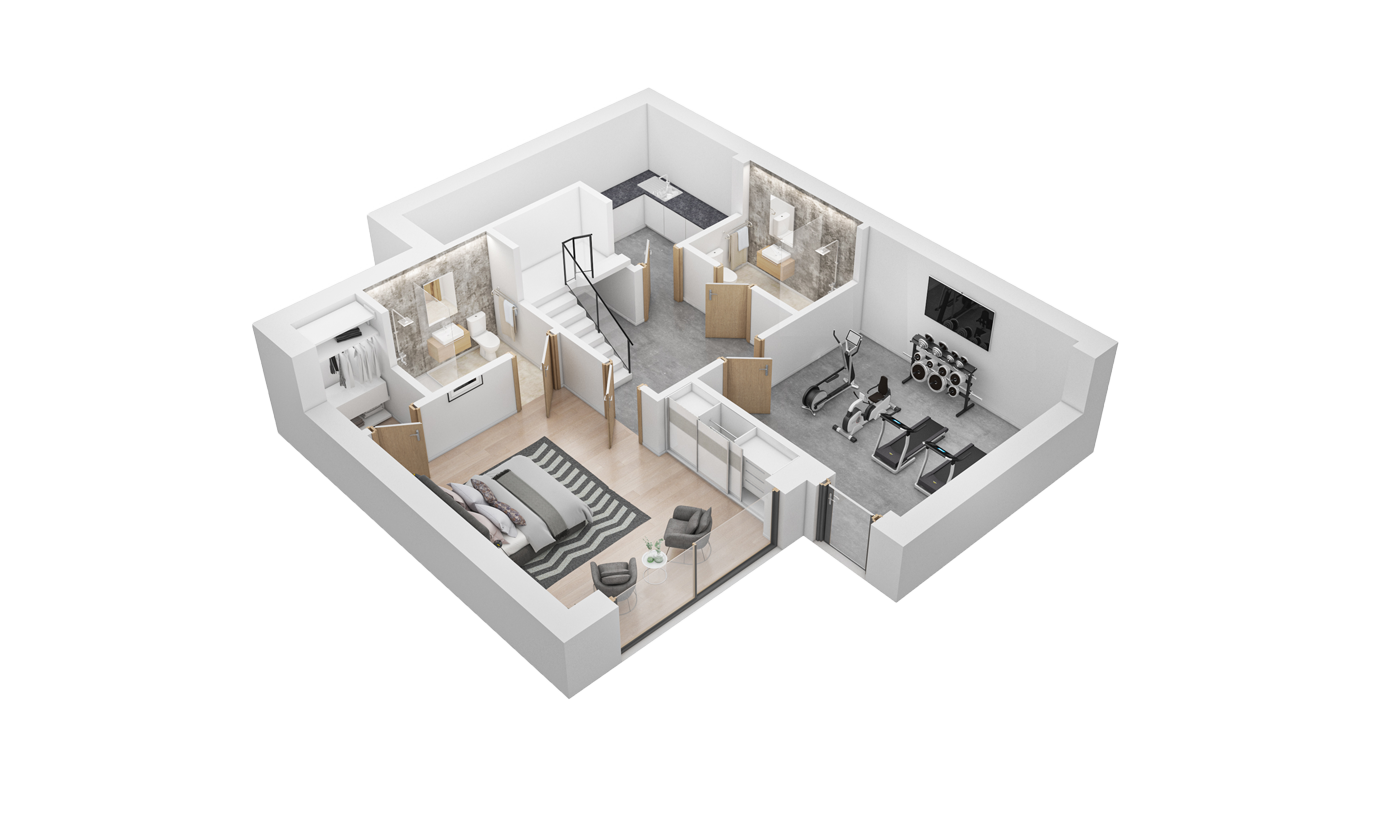FLoor Plans
3 floors with an area over 200m²

Upper Ground Floor
A contemporary open plan living, dining and kitchen areas

First Floor
Three double bedrooms (1 ensuite) and a large family bathroom

Lower Ground Floor
Bedroom 4 (ensuite), opening to a courtyard. Flexible space for bed 5, studio, media room or gym. The lower level also includes a utility room and WC/shower.

